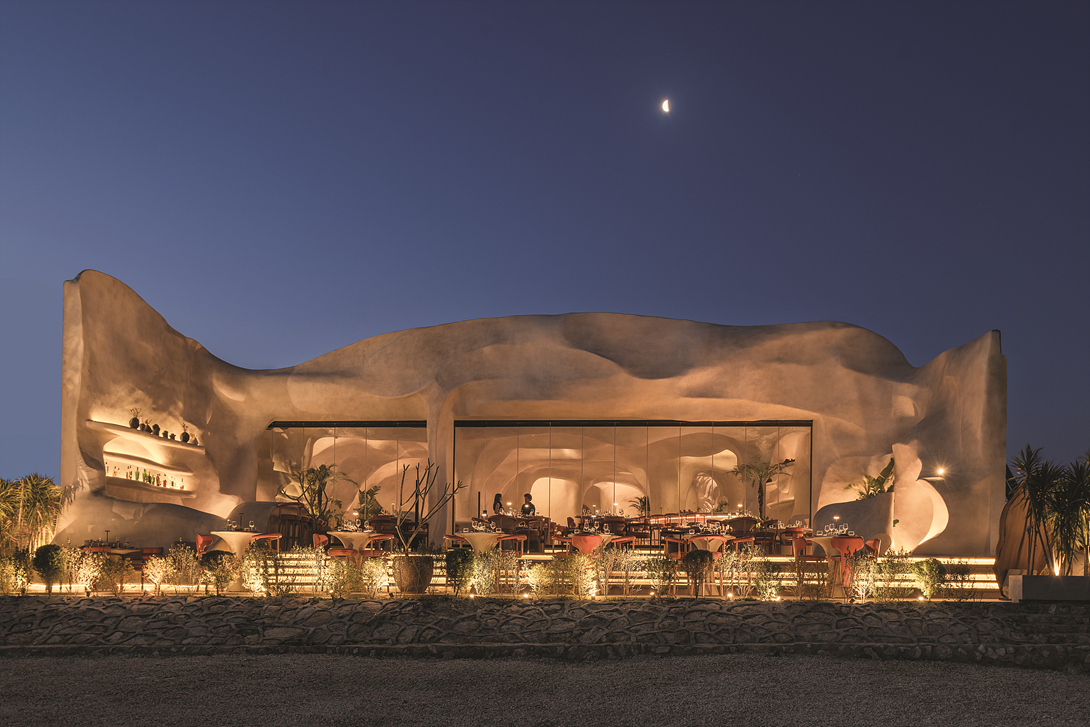 ⓒNour EL Refai
ⓒNour EL Refai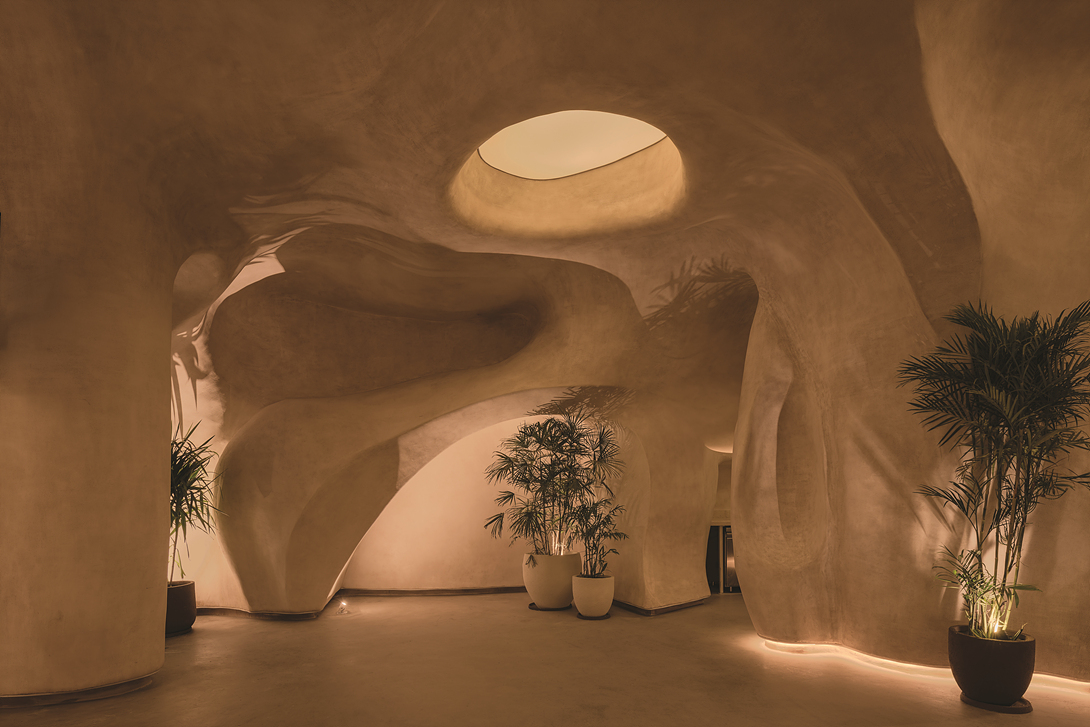 ⓒNour EL Refai
ⓒNour EL Refai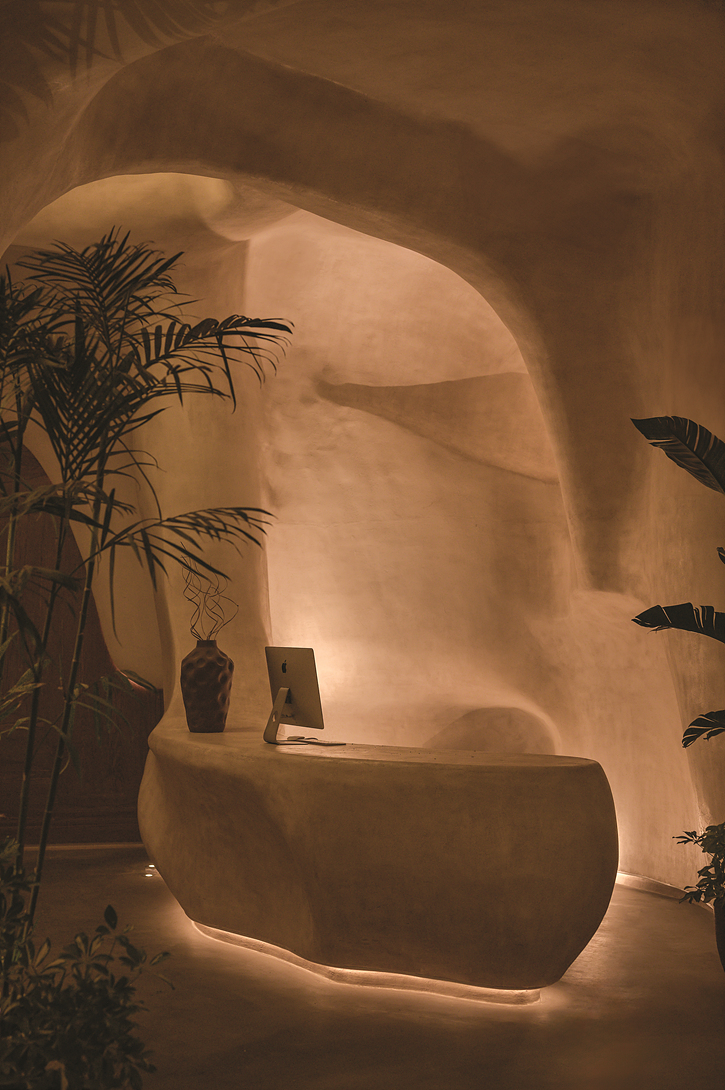 ⓒNour EL Refai
ⓒNour EL Refai동굴은 직접 들어가기 전까지 알 수 없는 깊이와 위험 요소 등으로 긴장감을 불러일으킨다. 그 속에서 자수정과 같은 보석을 발견하는 경험은 긴장감을 넘어 탐험자에게 말로 이룰 수 없는 쾌감을 준다. 이집트의 뉴기자에 동굴 속 보석과 같은 레스토랑이 있다. Badie Architects는 ESCĀ CUEVA의 혁신적인 디자인을 통해 '다이닝'의 새로운 정의를 내린다. Badie Architects는 이집트의 사막과 비슷한 색으로 전체적인 톤 앤 무드를 구축하여 주변 환경과의 조화를 이루며 방문자가 실제 동굴 속으로 들어가는 듯한 실감 나는 경험을 선사한다. Badie Architects는 보편적인 레스토랑의 레이아웃에서 탈피하여 독특하고 매력적인 공간을 제시했다. Badie Architects는 여성의 신체에서 영감을 받아 이 공간을 디자인했다. 유려한 곡선이 돋보이는 여성 신체의 아름다움을 그들의 디자인 형태로 변환하여 스페이스를 이루었다. 레스토랑 벽면과 천장의 움푹 들어간 부분, 그 밖의 디테일한 벽면의 주름을 비추는 조명등은 곡선의 아름다움과 부드러움을 강조하며 공간에 신비로움을 더한다. 곡선의 실루엣 속에 얼핏 보이는 안쪽 구역은 방문자에게 호기심을 일으키며 기대감을 증폭시킨다. 이러한 디자인의 ESCĀ CUEVA를 통해 Badie Architects는 사람들에게 차별화된 경험을 제공함과 동시에 건축의 새로운 의미를 부여하고 있다.
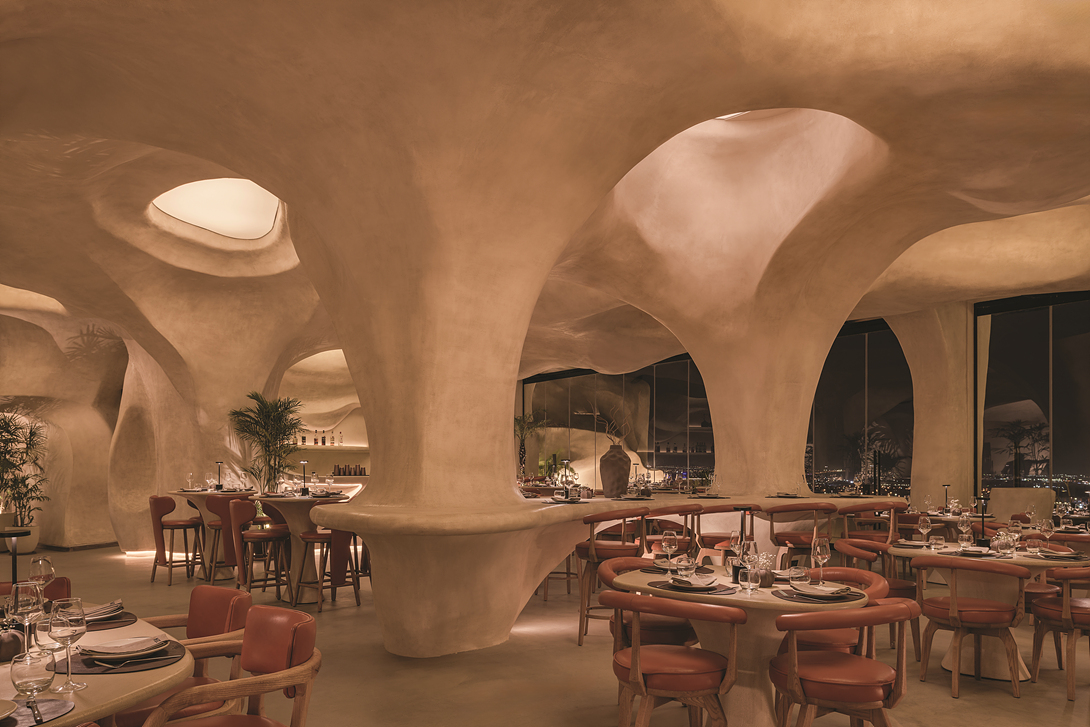 ⓒNour EL Refai
ⓒNour EL Refai
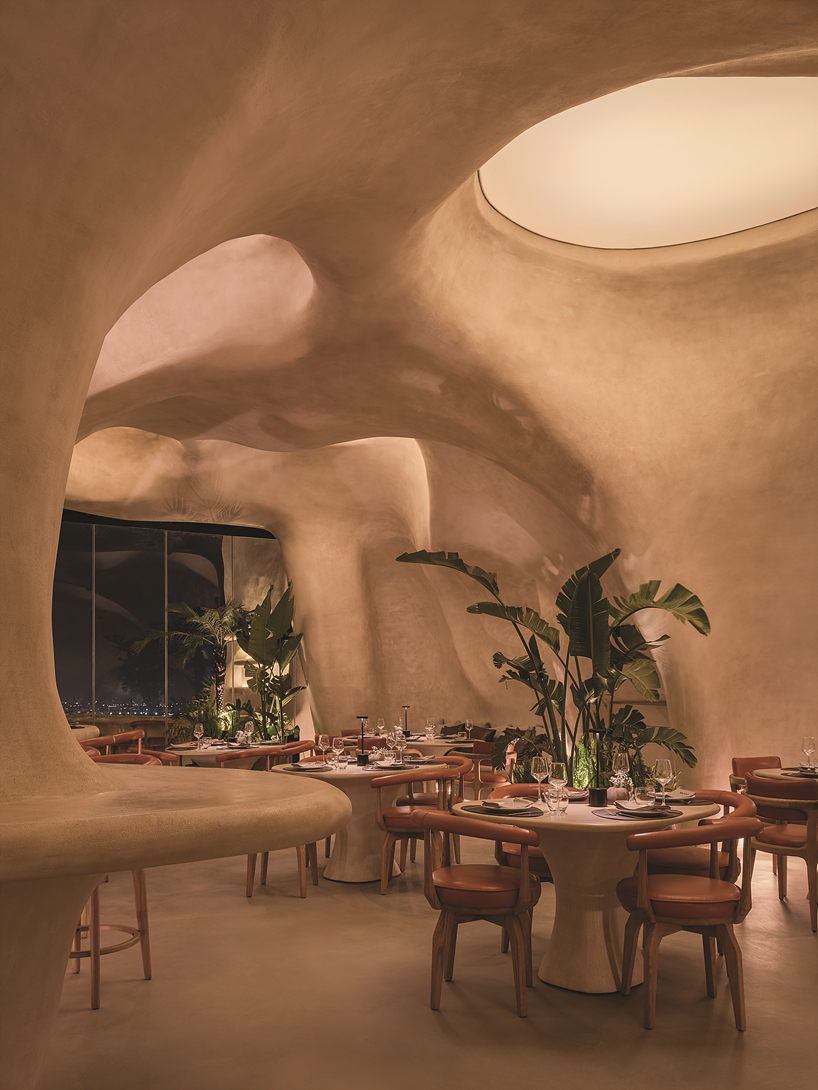 ⓒNour EL Refai
ⓒNour EL Refai
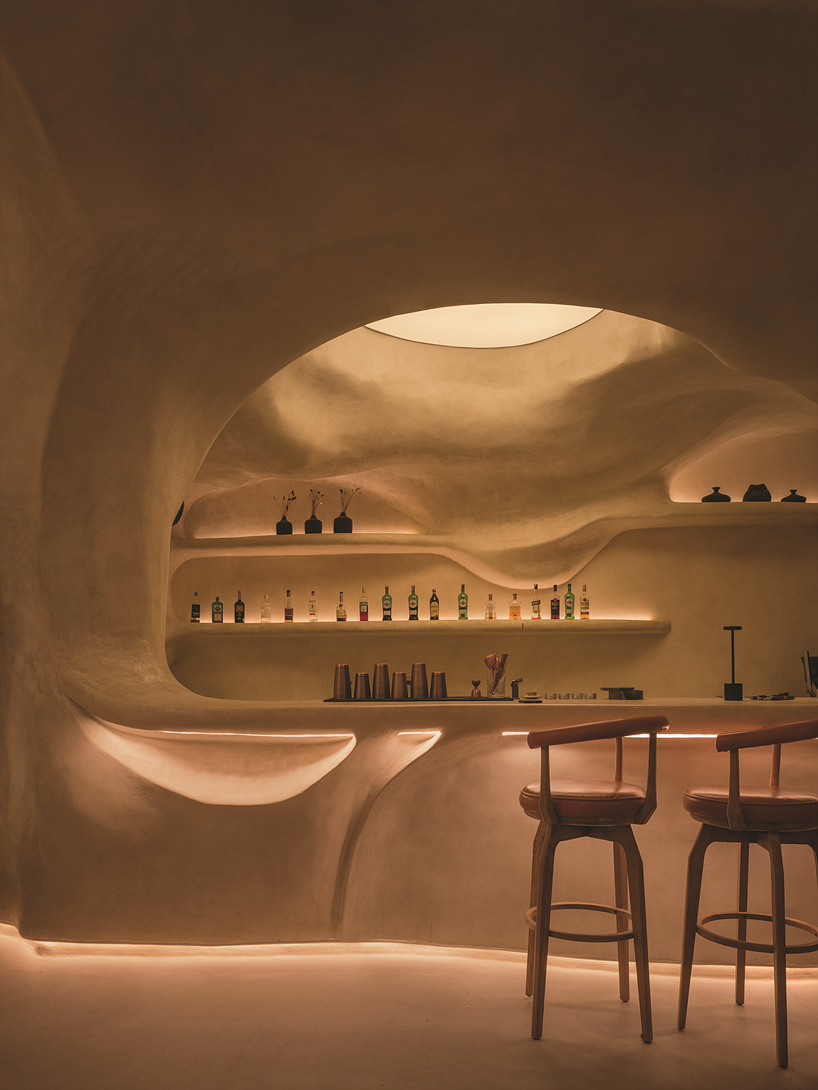 ⓒNour EL Refai
ⓒNour EL Refai
Esca Cueva is an innovative restaurant design that redefines the dining experience. This project seeks to create a space that is intimately connected to nature, blurring the boundaries between architecture and organic forms. Taking its inspiration from the intricate beauty of the female body, Cueva translates our organic form and its curves into a rationalized design that fosters a unique and inviting space. Creating an environment that reflects the body's complex elegance, while prioritizing comfort and practicality for its inhabitants. The final design achieved a holistic effect, seamlessly blending and transforming the restaurant's previously rigid, Cartesian layout. This sculpted space blurs the lines between the user and their surroundings. Organic forms throughout the design evoke a sense of visual peace with depressions, creases, and strategically placed artificial lighting.
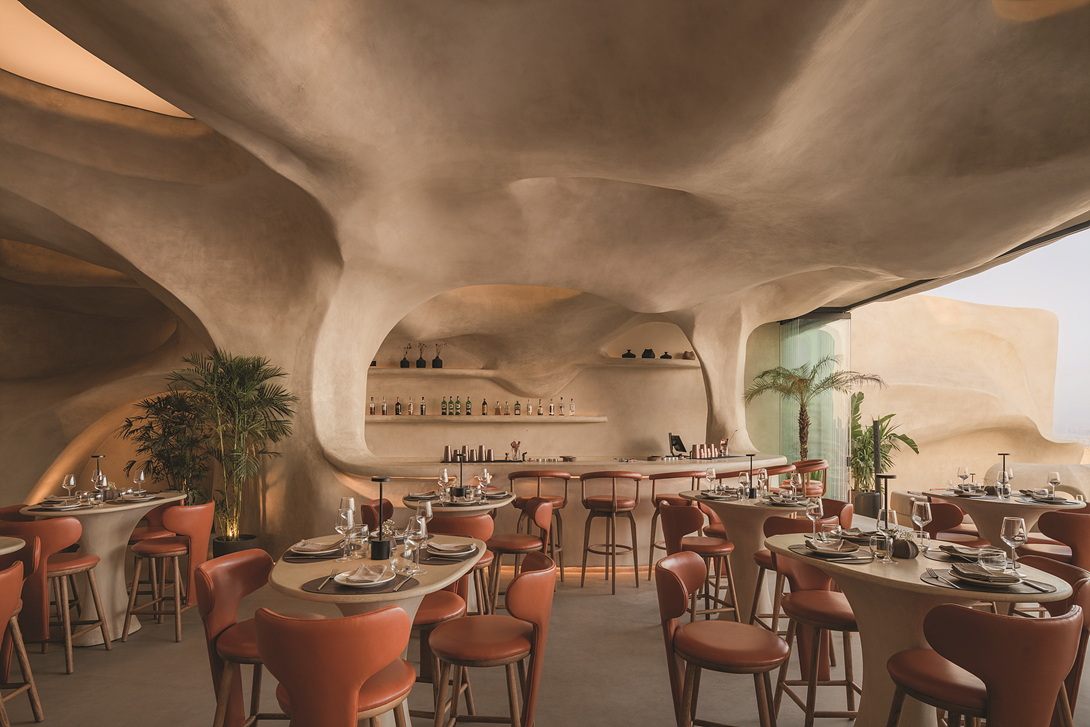 ⓒNour EL Refai
ⓒNour EL Refai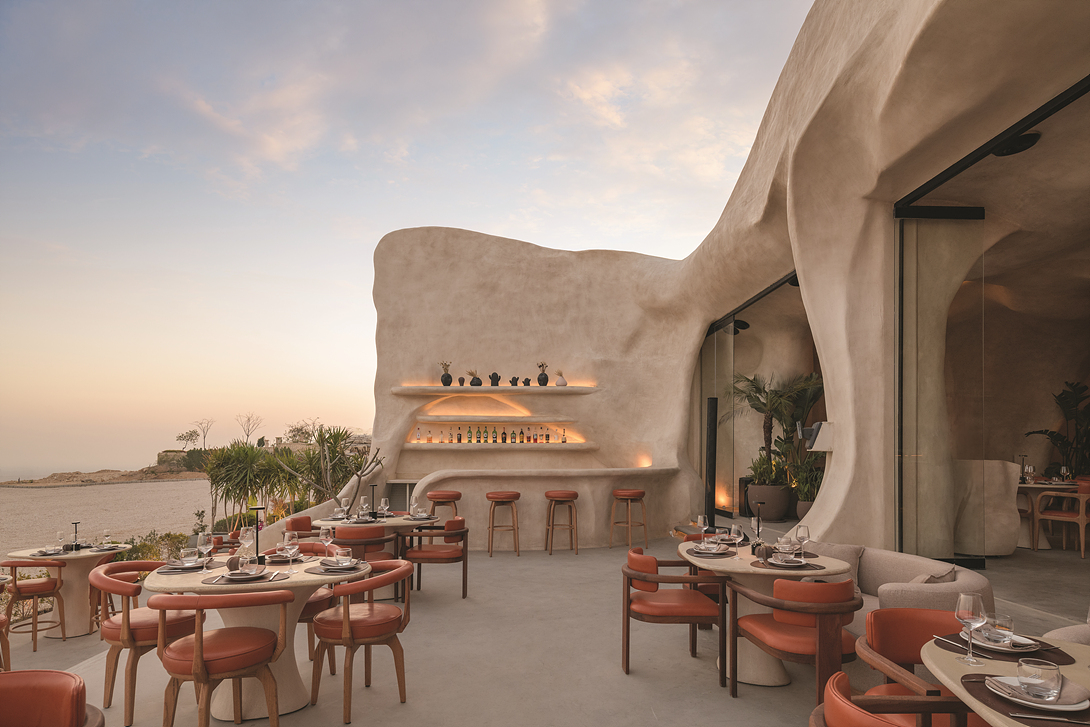 ⓒNour EL Refai
ⓒNour EL Refai
Witnessing the guests' initial reaction upon entering and observing how the design demonstrably alters their behavior, disconnecting them from the outside world and evoking their curiosity in all senses, is truly captivating. It embodies originality and powerfully showcases the transformative potential of architecture on human behavior and physical experience. Advanced 3D technology and software were used to achieve this vision, moving across the different computational programs to capture the desired organic form. Drawing parallels with the natural world, we then incorporated creases and textures reminiscent of weathering into the design. Then the latest production methods were employed to translate this from a digital 3D model to reality, bridging the gap between the digital and physical realm. Through constant communication and a deep understanding of material limitations, we prioritized a smooth transition from design to construction. By anticipating challenges, we minimized the need for major adjustments on-site.
Badie Architects
WEB. www.badiearchitects.com
EMAIL. office@badiearchitects.com
INSTAGRAM. @badie.architects











0개의 댓글
댓글 정렬